Finally. Finally real photos to share from my real camera. Not cell phone quality images. Not random shots snapped by contractors then texted to me. It’s the real deal, peeps! I’m excited to finally share these with you…And equally excited to have you follow along as I transform this exterior from start to finish. I wasn’t able to share previous home exterior transformations because things were already complete when I started the blog. Now it’s a new house and a new start so you’re going to see it all – start to finish. Inside and out. Good, bad and ugly. Maybe some tears and tantrums. And smiles too.
I’m excited to document it all right here for my own safe keeping as well!
Today I’m sharing the current exterior of the new house – as it stands today. And it’s a doozy. As I’ve said, this house needs a lot of tlc. But I’m more than up for the challenge.
We’ll start with the one exterior feature that is absolutely, hands-down a dream come true. This driveway had me sold at first sight…
Deep in love doesn’t even describe my feelings. I’m head over heels. I have dreams for this driveway, but it’s already a fairy tale as far as I’m concerned. I can already see my 3 kiddos taking holiday photos for years to come under that canopy of trees and flowers. Maybe even prom photos…*sniff sniff*. This photo is taken on the inside of the property – I’m facing the street entrance.
I’m planning a gate for the house end of the driveway (seen below). once a gate is up, the property is 100% fenced in. this ensures privacy and that the kids are safe while outside playing (think child on the spectrum who likes to wander). I’ll also have some additional security concerns covered by doing this. One on that in a minute…
Once you come down the driveway, you see the house on the left and a large lot ahead of you…
Eventually, this entire front yard will be landscaped, paved and that pad of grass you see waaaaay off in the distance (beyond the glamorous port-a-potty and redwood tree) will be the new home of a swing set and sand box.
Note I said “eventually”. The swing set will happen first – landscaping and paving will come after I win the lottery.
😉
The lot size is impressive, which was another big selling point for me. Still not sure how the timing of this home sale/home search managed to come together – eternally grateful because this house was meant to be! I love the potential for this property. when you have empty lot square footage, the possibilities are endless. The lot is over 20,000 square feet. Maybe I’ll bribe find someone to help me video tape my first vlog for you guys. Although I admittedly fear a vlog would cause me to lose readers. Not sure how much Sam you can tolerate…Reading and seeing/hearing??
😉
Let’s focus on the front yard for a second. Here is the same area taken from the swing set location and facing the driveway…
Tried to get a good shot of one of the redwoods on the property, but my lens wasn’t accommodating that. The trees are amazing, but do need trimming….
This area off to the left is where an iron fence will be at some point. Beyond the creek is a walking trail…
When I mentioned the need for a gate at the driveway, this walking trail is why. I LOVE the fact we have quick access to the trail and can even walk to school (!!), but i’d like added security since anyone can see directly into the house while walking the trail. There is also a water fountain directly in front of the house, which causes more people to stop and look. I was greeted by many a wave while at the house last week. Don’t get me wrong, I love that and am all about being friendly, but better safe than sorry, right?
Future swing set/sand box location…
Am purchasing the swing set, but this crazy lady is building the sand box from scratch. Will be one of the first DIY projects shared here after the move. Maybe I can even get my dad to help me build a fort for the kids. He’s going to love living 40 minutes away from me – ha!
Front of the house going left to right…
Better garage shots…The space above the garage is the master suite, by the way…
I’ll explain the interior next week when I share those photos, current work going on inside, and my dreams for the various spaces. But the 2-story garage was an add-on to this home. Originally it was a single story ranch with 4 bedrooms. It’s now a 5 bedroom house.
A small side-note about the exterior: I do have dreams of changing the overall look. I’d like to bring a bit of the south into this exterior. Have many inspiration photos that have been snapped over the last 6 years of living here, but think wood shutters like my old house…
But with color, like this shown on my absolute favorite home ever here in the south…
Amazing or what?! loooooove.
Back to reality….Here is the left side of the yard beyond the house. This is just outside the driveway to the left. Trailers and dumpsters and port-a-potties….We’re living the dream…
There used to be a fence here, albeit a deteriorating one. The pool guys knocked that sucker down to make their job easier…
and they didn’t have to ask me twice. Take a look at this fence and side yard. That gate used to be the gate for the side yard access…
The previous owners added the 2 raised garden beds, but i have no idea what they were growing. it used to be green…and it is california.
:-/
Just sayin’.
I may keep the beds, clean them out/up and move them to a new location, but am envisioning this side of the yard as a “sports area”. Basketball hoop and a baseball net, because I am raising a future mike trout (professional baseball player – for the ladies that don’t keep up with baseball). Not sure where I’ll have the fence re-connected over here. Unsure if I want more backyard or more front/side yard. let’s just say “to be determined”. But it’s currently screaming sports to me.
If you continue walking around this side of the house toward the backyard, this entire area will be grass at some point…
You can see the pool off in the distance. and the leaning fences. And the dirt. And the overgrown trees. and the scattered bricks from the old patio. And the ditches for french drains. Did I mention the dirt? But it’s all good. It means progress!
Since we’re heading toward the pool, here’s a look at where I left it last week…
It’s a beaut, right?
can not wait to see where we are next week! should look significantly different. my pool guy says the “guniting” will be going on. I had to immediately google that word. Sounds fun!
God love the guys working on the pool. There was a heat wave last week and they were working in 110 degree heat all day. Inside the pool. The re-barb is up for the spa now and earlier this week I received news that the plumbing was going in for the spa.
The backyard is truly a blank canvas with all of the concrete gone. Next week when I’m in town, I’ll be working with our pool contractor on early plans for a BBQ area on the right side of the yard/pool and a fire pit and bench in the back corner of the yard…
They are running electrical, water and gas this direction as well as toward the back corner of the yard for the fire pit.
Moving on – back of the house shots…
Screened-in porch that will be turned into interior square footage when the kitchen is renovated….
The fence you see on the left is heading toward the future swing set area and the white door is garage access….
Wondering why there is a bobcat in the yard? That’s mine.
Seriously, that’s for the french drain work…
They are about 3/4 of the way around the house. They’ll finish up in the front and then the job will be done.
Other big exterior jobs currently going on or on tap to begin soon:
* The roof goes up next week. We’re going black so it will match whatever exterior color I end up with (don’t ask me when that will happen! y’all know me and paint – ugh!)
* Sewer line work
* Pool should wrap up end of july / early august (i hope!)
* Then the concrete/pool deck goes in
* Pool security fence goes up 3 weeks after concrete has cured
* Actual fencing for the property. My dad and his friend may be building the wood fences, but I’ll hire a company for the iron fences. The wood fence will be a great way to introduce myself to the neighbors, right? “Hi, I’m Sam – your new neighbor. Do you mind splitting this thousands of dollars bill with me? thankyousomuch!”. In all seriousness, if my dad can get the job done, it will be a significant savings and my bank account is all about that these days!
That’s it, friends. The good and the ugly of this home exterior tour. I’m grateful for the mess – means I have a home to love on, projects for years, and work has begun. This little house has already captured my heart and can’t wait to share all of the progress.
Have a great day!
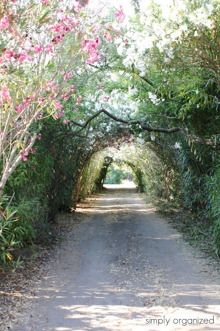
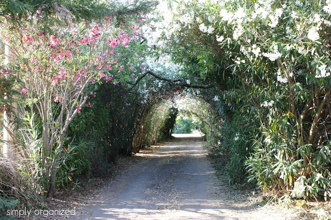
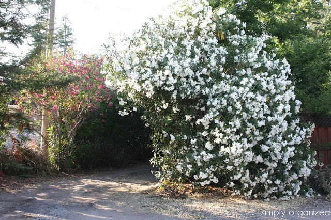
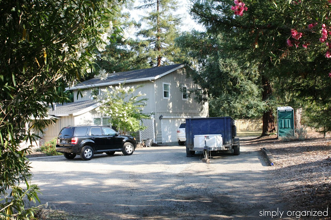
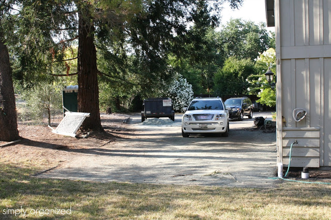
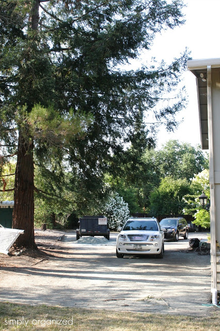
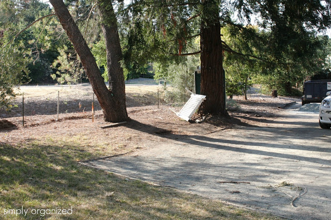
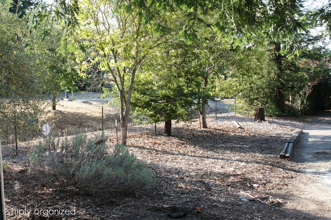
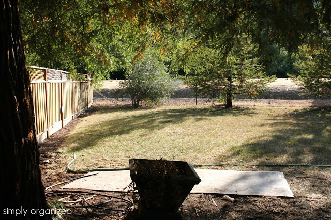
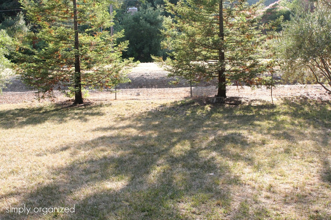
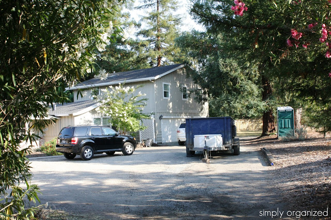
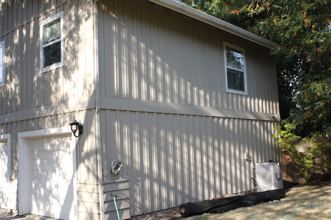
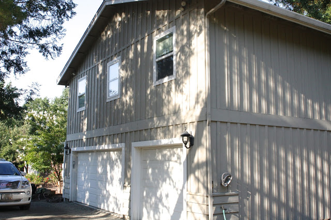
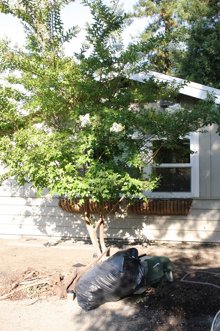
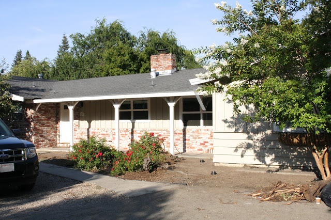
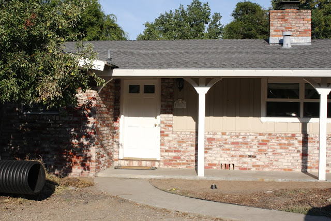
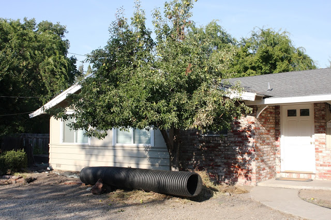
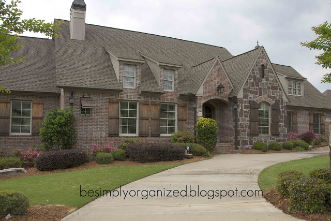
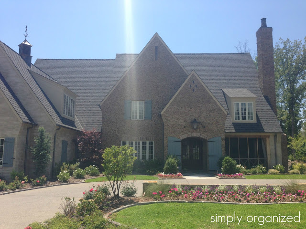
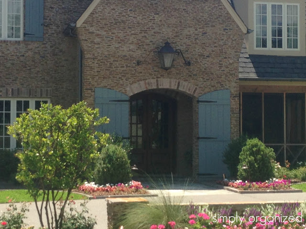
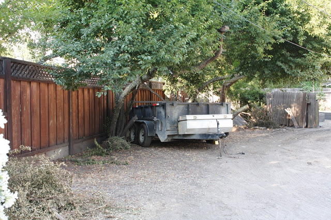
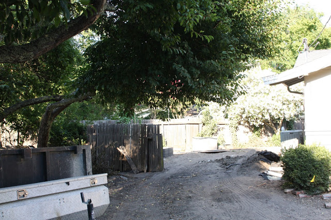
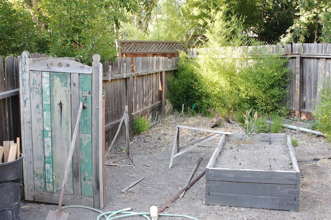
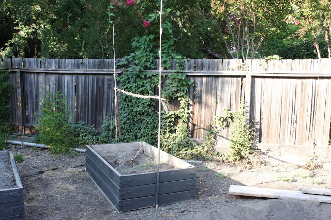
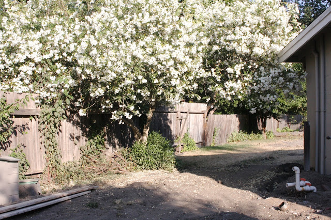
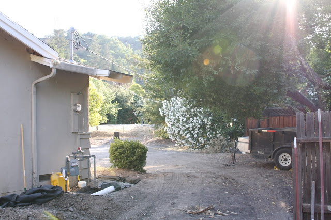
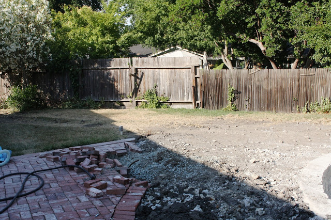
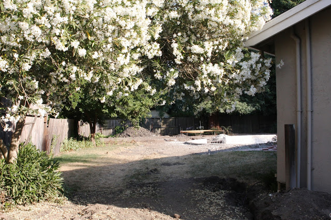
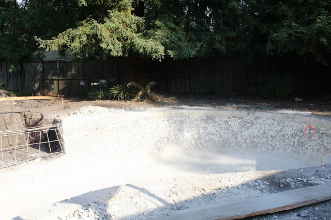
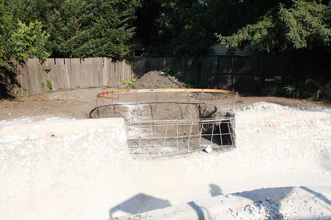
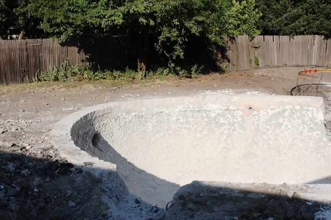
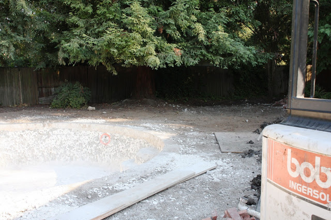
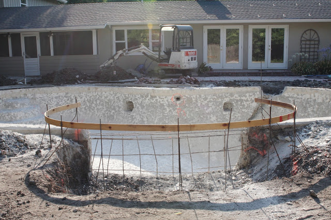
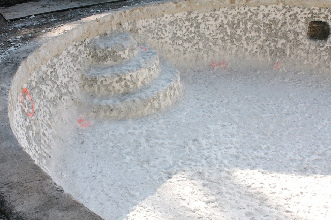
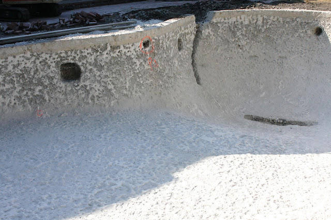
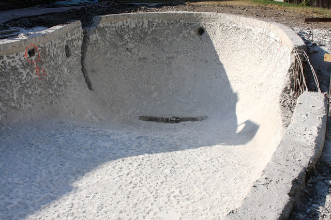
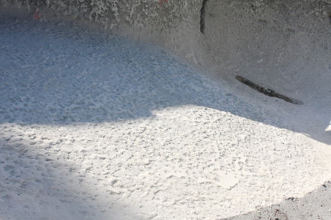
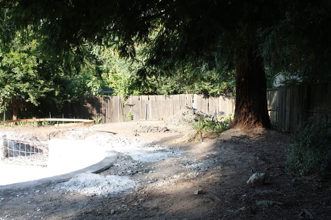
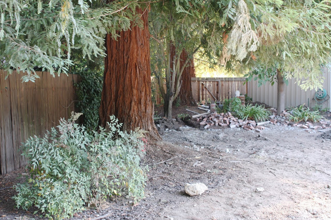
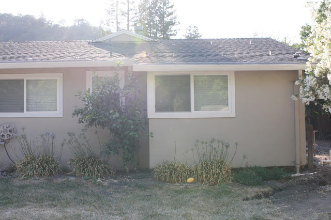
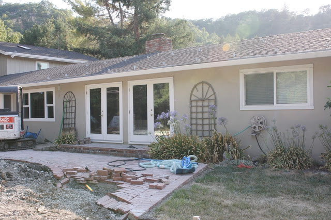
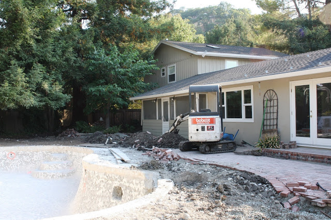
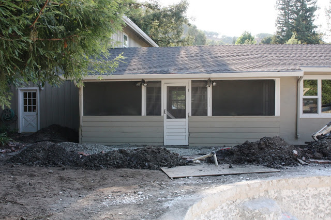
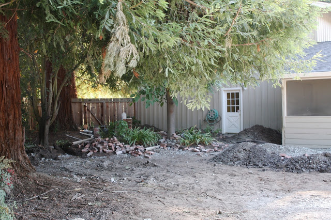
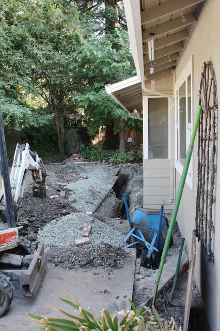
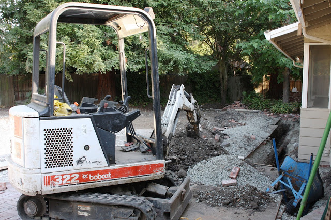
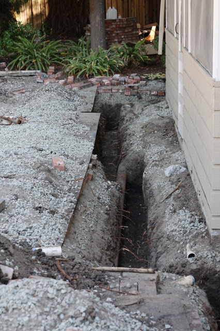
I would have been sold with that drive too! Gorgeous.
A diamond in the ruff. I can't wait to watch the changes with you. What a fun journey!
I can't wait to watch the process Sam! Excited for you!!
That driveway would be hard to walk away from, how beautiful! Looks like you have a great place to call home and I can't wait to see what you make it into!