With spring here and summer on the way, I’m on a mission to update this little screened-in patio. The patio faces the backyard / pool area. There are future, future plans for this space, but until I can move forward with those plans (read = $$$$), this is going to be a room where we can entertain, chill out, have weekend morning brunches, and more.
What are the future plans? Not totally sure. It depends on what happens in the kitchen, to be honest. If this space needs to become interior square footage, that’s what will happen. But if we can work out a good kitchen remodel plan, where this room remains exterior space, then I’ll change it up into something that will compliment the future outdoor BBQ area.
For now…it’s a screened-in patio that will be a great place to hang out and entertain in this spring and summer. And I was getting tired of not only how it looked out here, but the fact we weren’t using the space at all because it was very dirty and not very comfortable. Yes, a sad reality to have this great indoor / outdoor space and to not be using it at all.
So, for the last 10 days, I’ve been working out here getting a few things done already. You’ll see a few progress shots in this post. But there’s way more to come. First let me show you where I started.
This patio can be accessed from both the playroom and the kitchen, which is where this view was snapped…
There are 2 sets of french doors (between patio and house) and one single screen-type door (between the patio and backyard). When we moved in, I placed our patio furniture in here to keep it from being exposed to rain and dirt. It fits well in here…
That said, the issues? To begin with – the paint. The paint was an old olive green on the walls and ceiling…
The green paint really tinted the way everything looked out here. It felt very very green. It reflected green into everything…even into the house….
I have nothing against green – I love that color. But I wanted to brighten it up out here.
And the french door trim was a bright, bright white…
It was evident the previous owners added both sets of french doors on their own. You can tell by the seal job around the doors. There was also tiny nails hammered in around the ceiling perimeter. Possibly for hanging lights at one point?…
The walls had holes from old wall hangings, random cracks, etc…
Next was the floor. I’m still not totally sure if the flooring is paint or a sealant of some kind….
It was certainly peeling like a paint, but doesn’t feel like paint. It’s strange.
Beyond the paint and floor, I wanted to keep my current patio table and chairs. I’ve had them for nearly 7 years and they have held up beautifully. I also want to add more elements to the room, like a sectional for lounging. Before buying anything, I put together a moodboard on Olioboard. I had never created one…but, hello genius! So helpful to see everything I am drawn to all in one visual. I’m obsessed with this website and can’t wait to design more rooms at this house and for organization clients!
Here’s the design plans I came up with 2 weeks ago….
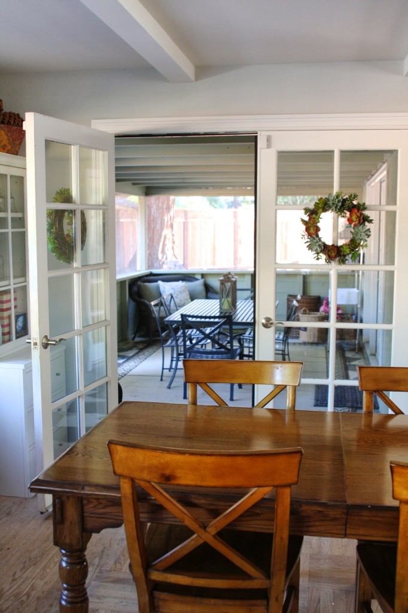
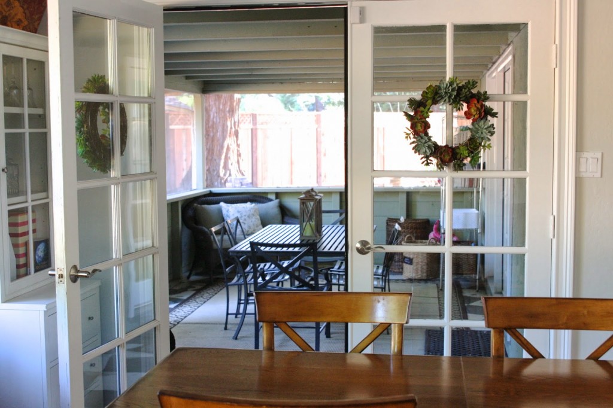
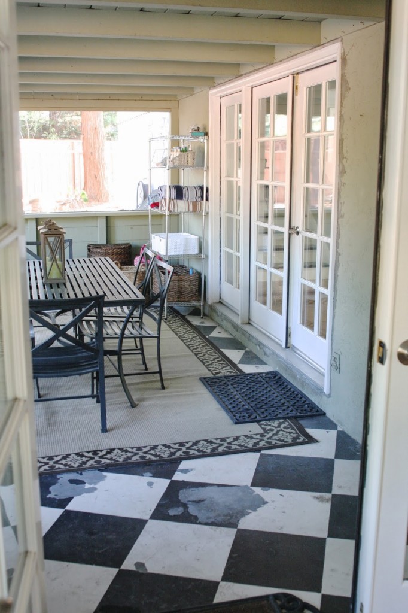
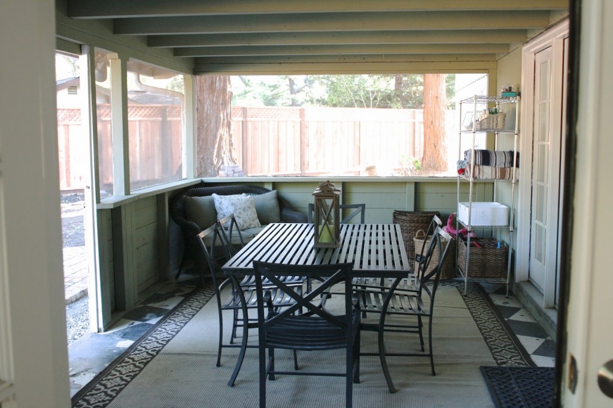
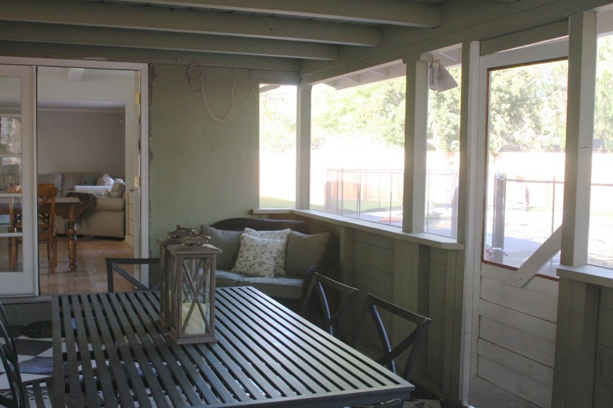
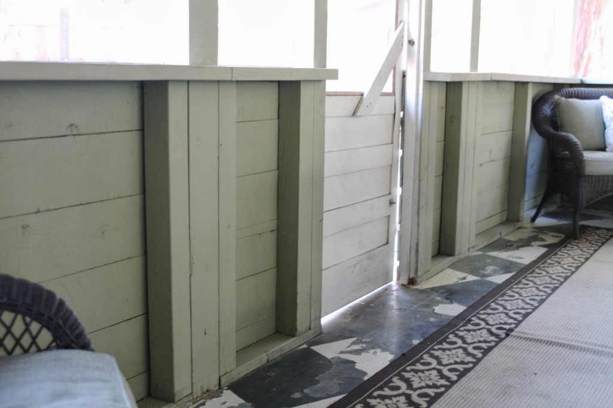
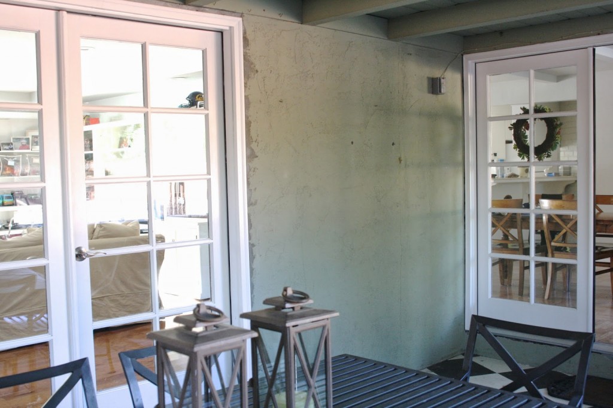

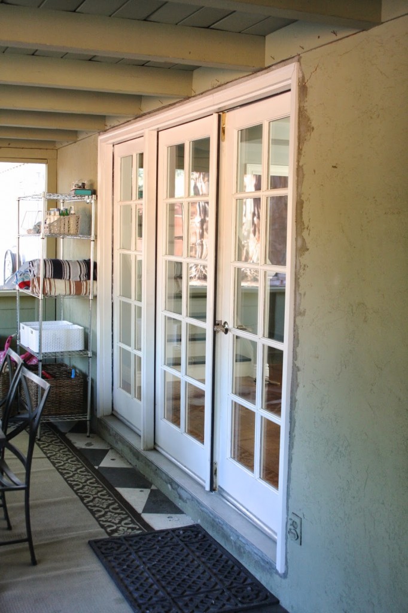
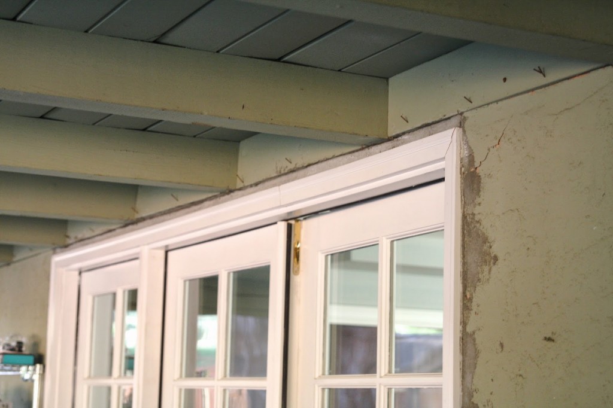

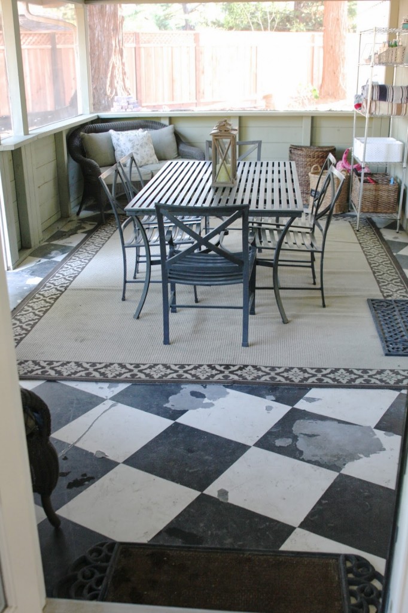

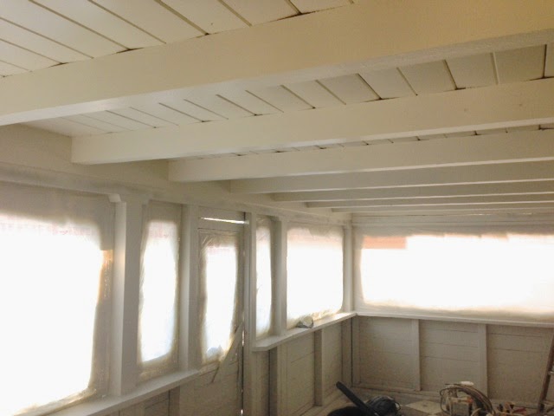
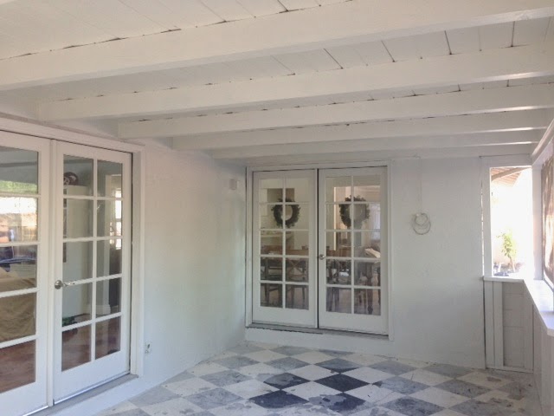
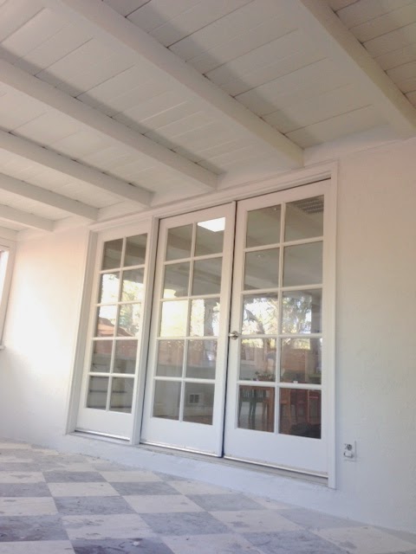
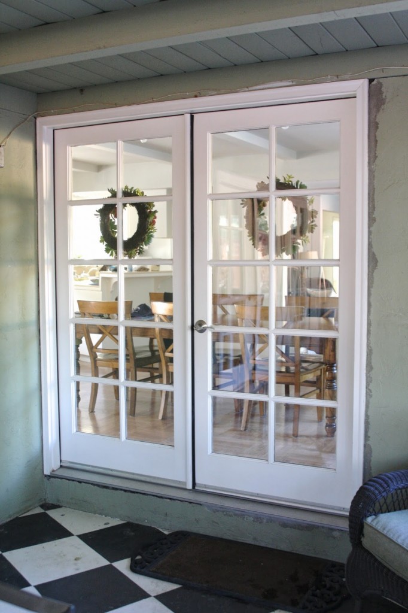

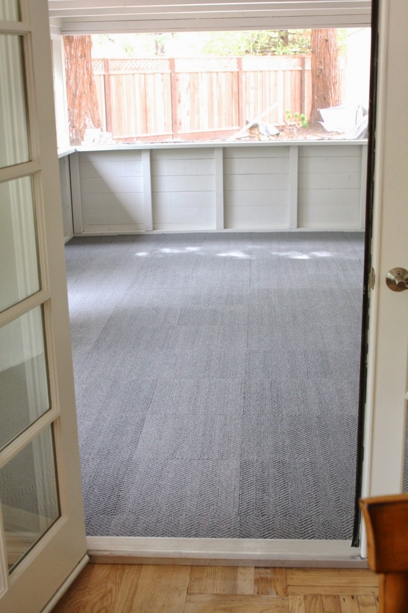
Such a cozy and inviting space! I love all the remodeling you have done to your new house. I can't wait to see all the other new things you do. I know it will be amazing!
I'm always amazing at how a coat of paint and an updated floor can make such a difference. It looks fabulous, I can't wait to see the finished images! x
What a transformation! You are rocking this one for sure! This room will be the delight of the home this summer, and how good that carpet will feel on bare damp toes coming in from the pool. Carpet tiles…. who would of thought it? But, they're perfect!
It looks so much better! Inviting and serene! I can't wait to see the finished outcome!
Silver Drop strikes again! 🙂 I just love it, too.
I haven't had a lot of me time lately, so i'm way behind in reading posts! You've done a great job with the patio area thus far and I can't wait to see what else you have in store.