Hard to believe today is the last day of July. Really? Don’t be scared, but that means the holidays are fast approaching. Sorry – just a little reality check!
Anyway, with August on the calendar now, it’s time to get organized and ready for all things “Back to School”! Throughout the month of August I’ll be sharing many back to school oriented blog posts – including giveaways, back to school organization ideas, an awesome printable bundle, and more. I’ll also share updates made here at the house – like my progress updating Aiden’s “tween boy” bedroom.
My kiddos head back to school August 26, so I’m busy getting their rooms ready for those early morning wake-ups and afternoon homework sessions. Aiden, going into 4th grade, is the guy who really needs a room update. He will have the majority of the homework around here while my middle guy, going into 2nd, will be getting a lot of help from mom at the kitchen table.
Before I share my inspiration board / plans for his updated room, I wanted to first share why this is happening. You guys saw his newly installed and organized closet that I shared it earlier this week…
And you saw how I organized the legos away in this cabinet behind the bedroom door…
The cabinet above the lego’s is getting some organization love too.
With his closet shaped up and ready for a new school year, the lego’s organized in their new home, and the bathroom in relative order….it’s time to tackle the rest of the room before school officially begins. This is where we confess our sins. *cringe* His closet is on the far left of this photo below. We’ll start from that wall and work our way around clockwise…
The doorway you see on the right…that’s his bathroom…
Boy lucked out having the original master bedroom. The new master was added on years ago and is on the opposite end of the house. It’s a small bathroom but it’s perfect for him. I can’t even fit inside with my camera to get better shots…
The ladder shelf was purchased from Pottery Barn (I know – I always end up there…but it works!). He has a small step-in shower behind the bathroom door and a small pedestal sink to the left of the PB ladder shelf.
Near the door he has an oversized bookshelf that isn’t working out at all for him. It’s really just a dumping ground for his papers and bobble heads. I’m hoping to move it to Graham’s room because I think it will work better for him…
And finally, behind the door, is the double cabinets…
What seems to make the most sense in his room is creating zones:
The lounge area is going in this big empty space…
I’m still thinking about the idea of an area rug or flor tiles (like I did on the patio), but this child o’ mine….he’s sorta a slob and I worry a rug may end up being a waste of money. I’m not ruling one out completely and have already started looking into flor tiles, but…we’ll see. The original wood floors aren’t looking that bad, but it would be really nice to cozy up the floor here…
Aaaaaaand, since I’m updating his room, why not update this gorgeous ceiling light…
Yes. This is a perfect example of my inability to make choices or decisions. “Yea, just throw that public restroom light bulb on up there and that will give me time to think.”….said by me about ooooohhhhh, 12 months ago!
I found an awesome light fixture to replace it though. Therefore I believe my issues have paid off on this one. 🙂
Now that I’ve thoroughly bored you to sleep, here’s my little inspiration board created on Olioboard…
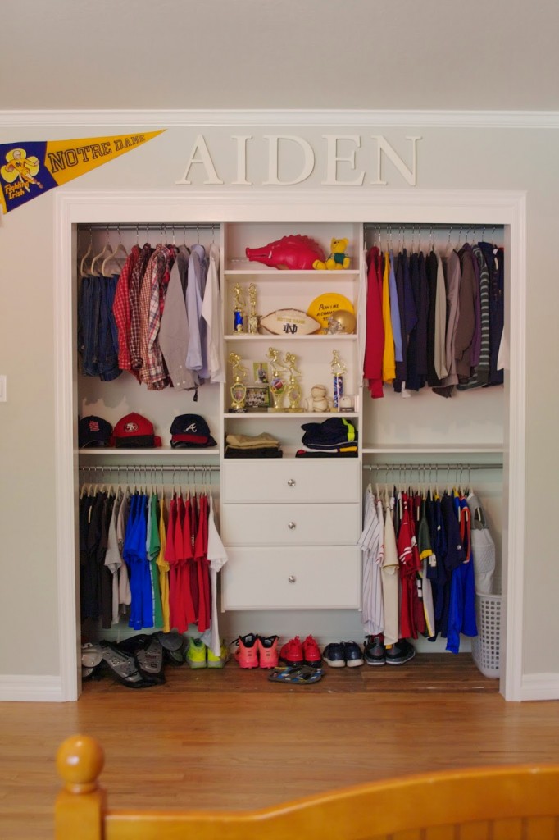
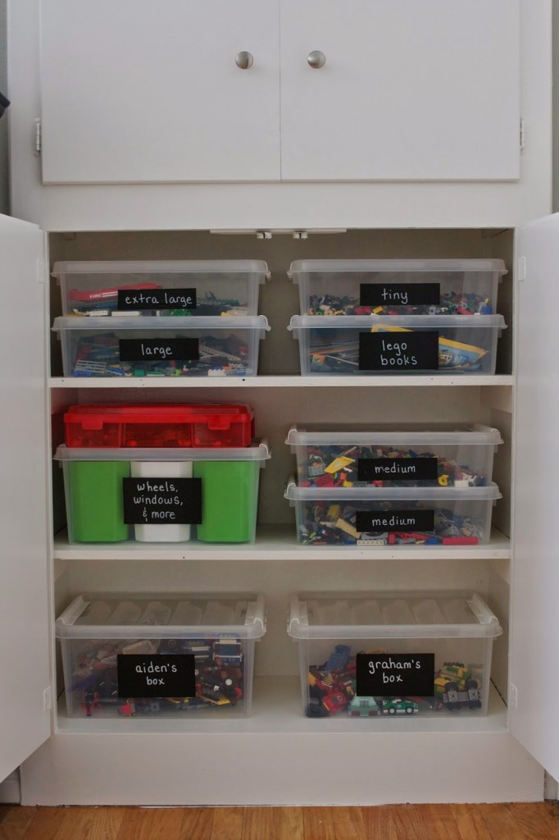
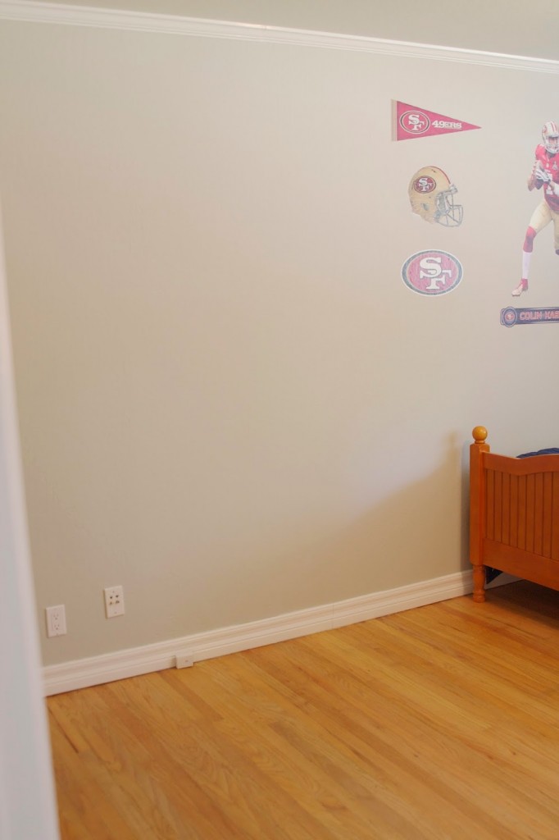

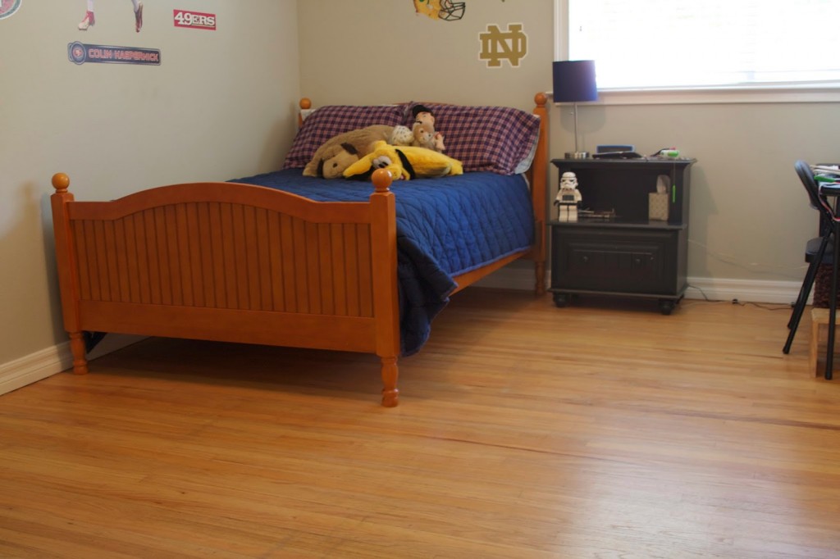

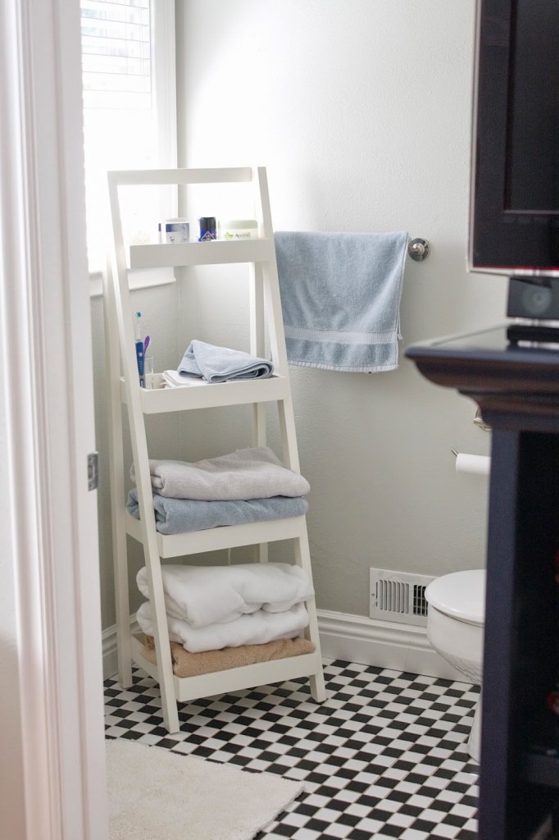
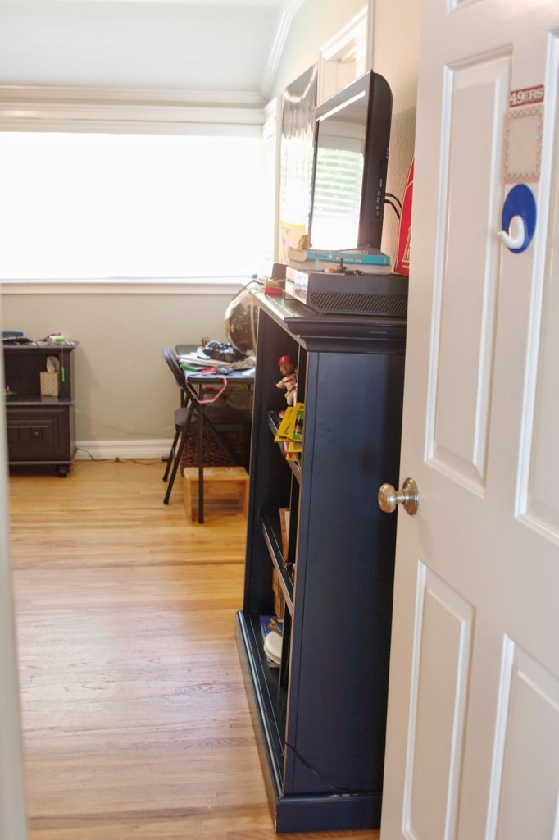

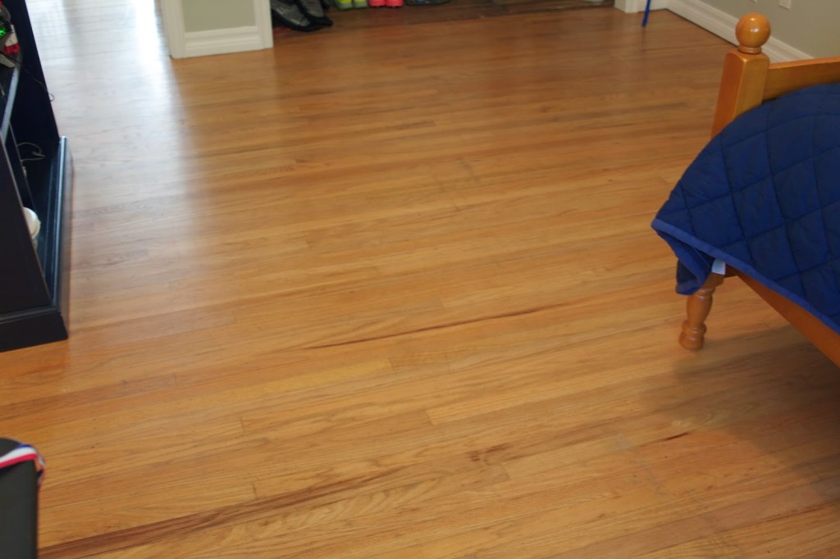
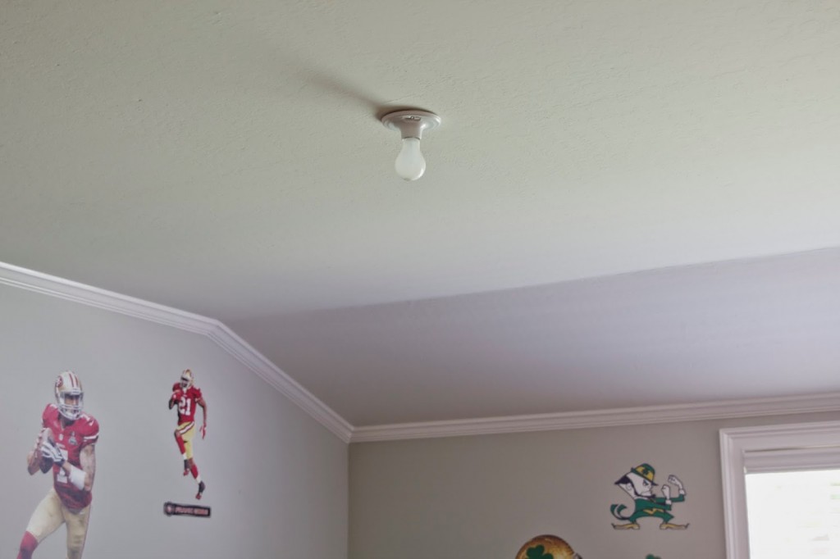

Sam, I really like your vision for the room. It'll be fun to see it come together.
I've been following your blog for quite a while. (Back in the Arkansas days when you were blogging about your coupon savings, before you even earned your first Adsense check). You do a beautiful job organizing and decorating.
I have to say though, that you really don't need to be so hard on yourself. 🙂 I certainly didn't cringe when I saw Aiden's room. Even the light bulb. Home improvements and decor take time, and I think your readers understand that. Give yourself some grace, because you're doing a beautiful job on a fixer-upper. Look at all you have accomplished in just over a year! I hope this is an encouragement for you. 🙂
Kim @ pinspiredhome.blogspot.com