Tackled yet another zone in the garage! Although this garage transformation is far from complete, at least I can say I’ve started, made great strides and am feeling lighter already. Yay for all that!
If you recall, I started the transformation here by creating a garage mudroom wall…
Then, I made my way around the corner to this neat and tidy utility wall…
Today I’m here to share the transformation of my garage workspace. This little nook is in the far end of the garage, at the back of the 3rd stall…
In my next post, I’ll show you a wider view of this back area. There is so much stuff stacked up behind me in this photo that I couldn’t back out far enough. Ha! Think bikes, ride-on toys, work-out equipment and more.
In any event, you can see this little nook definitely needed a makeover! The work table was huge and cumbersome and really wasn’t helping matters. The cabinets made no sense and were too deep, meaning items were getting lost. Or when I wanted to find something I was digging around all the way to the back. The 3 drawers weren’t enough. I wanted all drawers. The table was left behind by the previous homeowner and I made it work as long as possible – 2 years is a pretty good run, I’d say! I said good-bye to it this week when another happy family came through to buy it.
Another issue back here was this outdated wall system…
I never stored anything inside the compartments because they were difficult to open. It ended up being a high shelf for my small collection of spray paint and stains…
On the other side of the table was this disaster of lumber, ladders and lawn equipment…
Such a waste with everything huddled together on the floor back here…
This space is crucial for the home projects I’m working on AND for my organization business. You can catch a glimpse of my clear bins here on the bottom right…
Basically, I knew if I free’d up enough space back here I could potentially utilize one free-standing shelf (the black one you see) for all of my client supplies. I need a spot in the garage where my supplies can live and are easily accessible when I leave for someone’s house.
Anyway, first thing was clearing out the space…
I removed the wall system and patched the holes…
This wall will be painted soon and I’ll share it with you in my next installment of the garage makeover ;-). Once the space was cleared out, I took some measurements and inventory and hit up my local Container Store. Yes, again! But as I’ve said before, their systems just work. Especially when you know exactly what you’re containing and what your needs are. I wanted more drawers and a decent work countertop. No plans to cut anything on this surface, but needed a space that could be easily covered with a tarp for smaller projects.
I started my design with 12 drawers, but in the end went with 9 plus a couple shelves that I already had on hand from a previous job. As with anything elfa, I added the track first, then the standards, then the drawer / shelf mounts…
You’ll notice my track expands the full length of the wall. I did that on purpose so in the future I can add more to the system. The wall is 8′ wide and could have had up to 16 drawers here, but I thought that was overkill for the moment. The beauty is I can always go back at another time to upgrade the system. For now, this is what I settled on…
9 drawers, 2 shelves and a work surface. Love this! Clean, simple, functional, efficient AND you can see the floor!…
I opted to keep the oversized pegboard above the work surface and have plans to pimp out that baby very soon! This was another reason I opted for fewer drawers this go-round. With the wall system up on this side, I added a couple utility tracks on the wall to the right for the yard equipment…
It’s as simple as adding the track and choosing your components. I had an inventory of what needed hanging and purchased accordingly…
Everything’s up!
So happy with the progress back here. I added a few things to the wall system right away, as you can see. But a lot more has been organized away in here…and that is what you’ll see next!
In my next post you’ll see a closer view of that beautiful work surface space and everything tucked away neatly in drawers. Labeled drawers. Love it!
Before…
After…
What a difference!
Back soon with more. Needless to say, I have no problem being stuck in the corner 😉 Have a great day everyone!

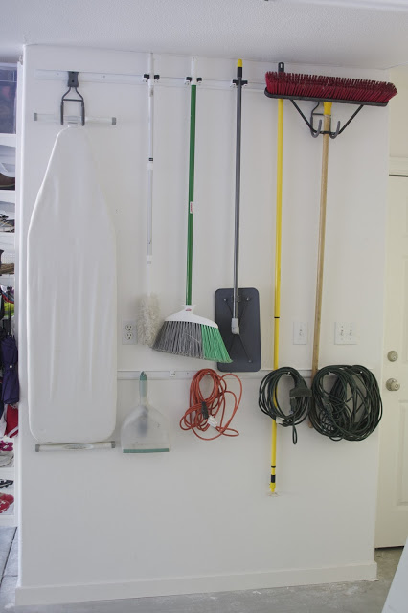
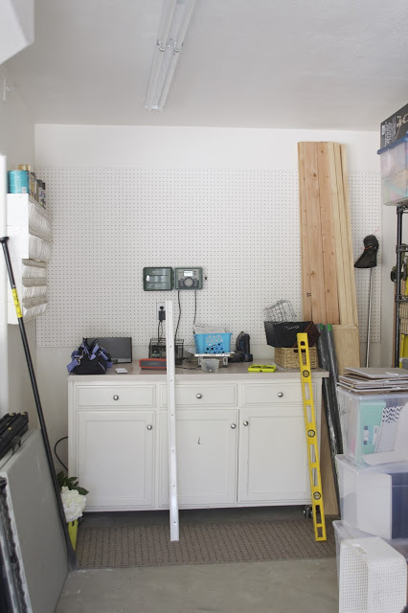
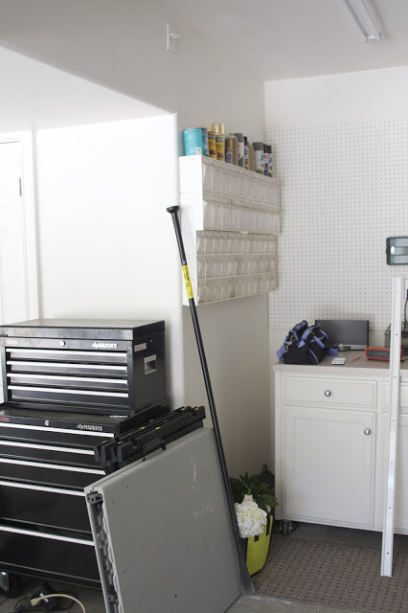
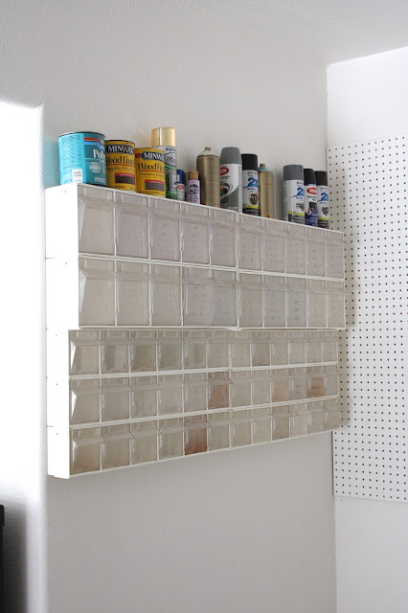
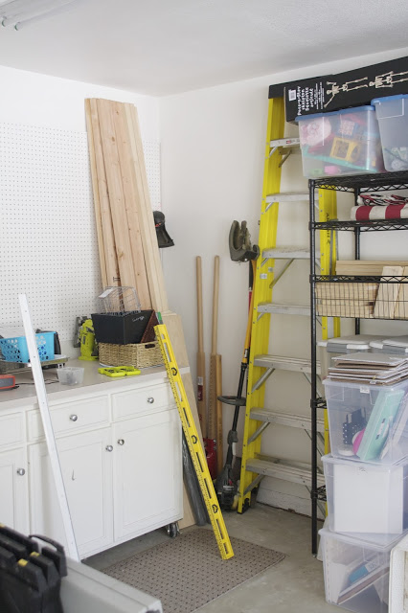
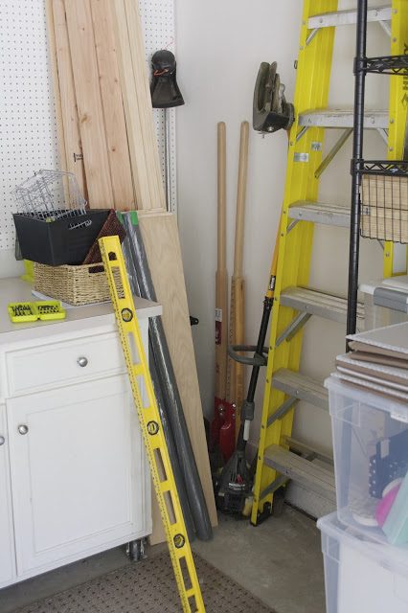
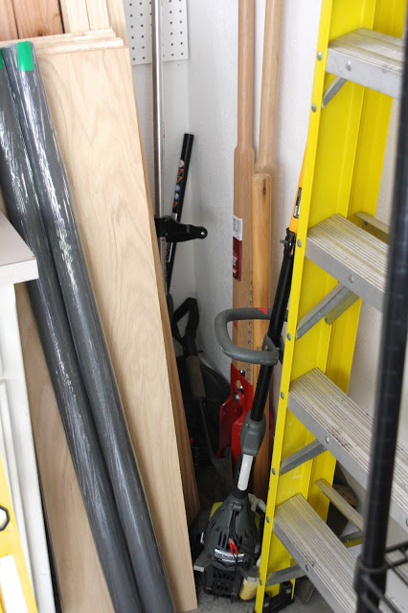
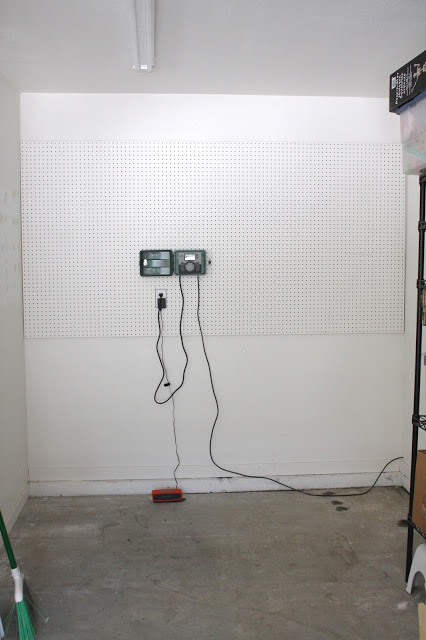
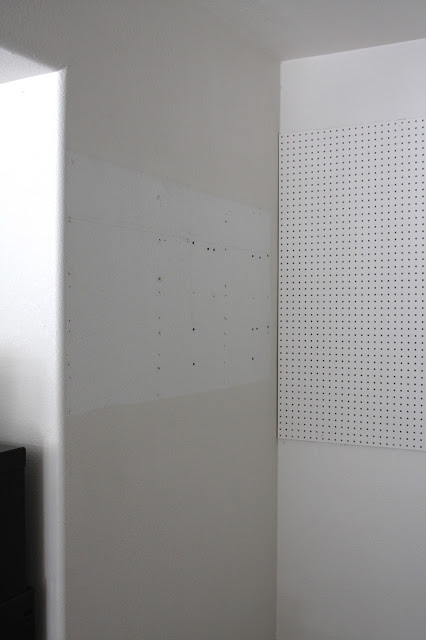
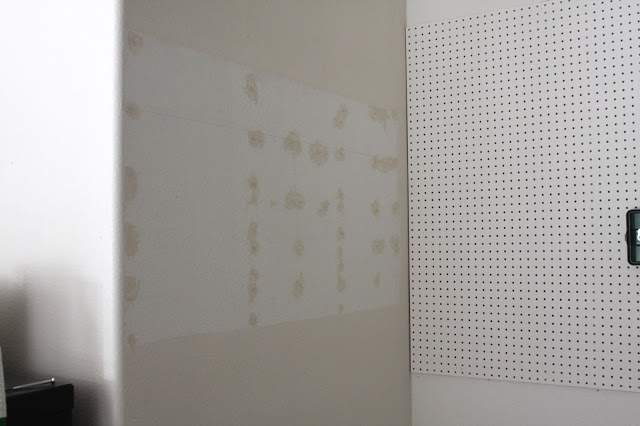
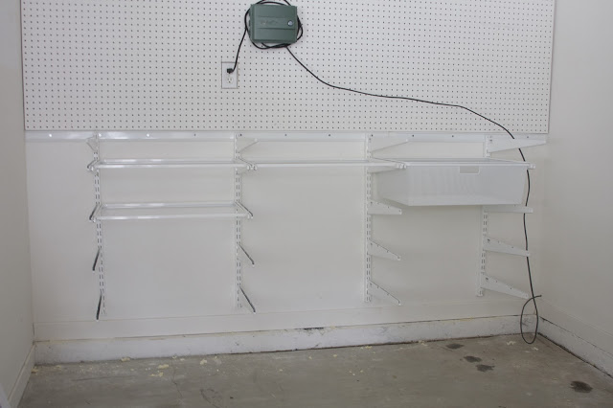
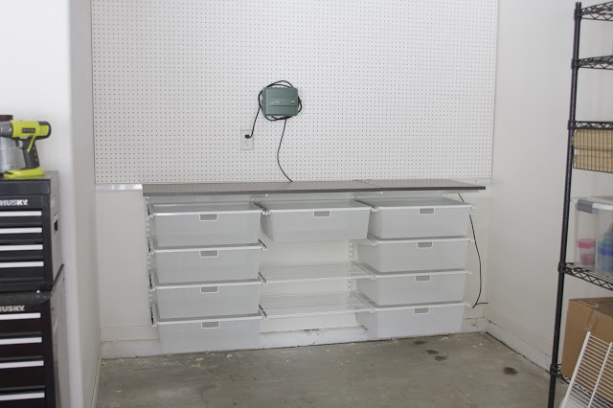
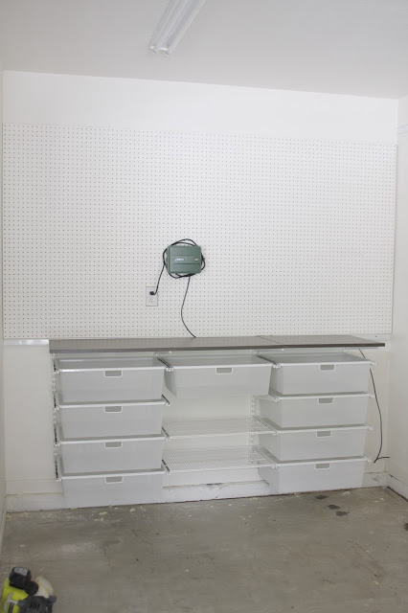
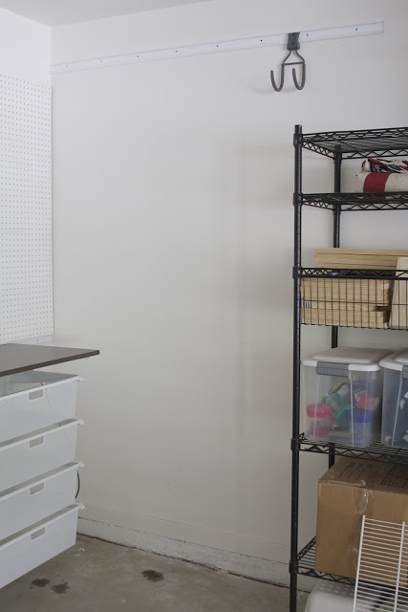
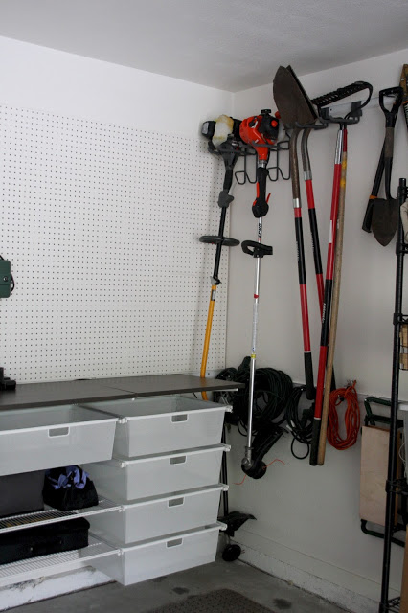
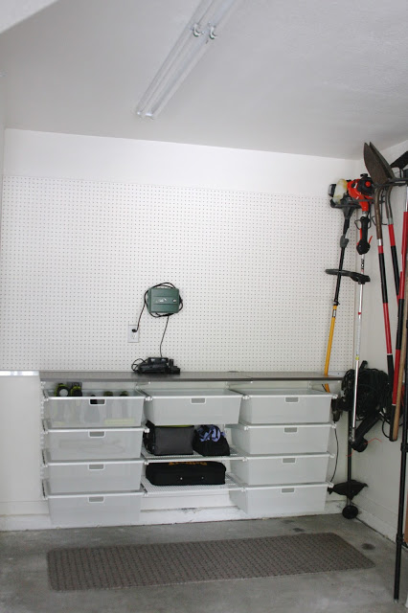
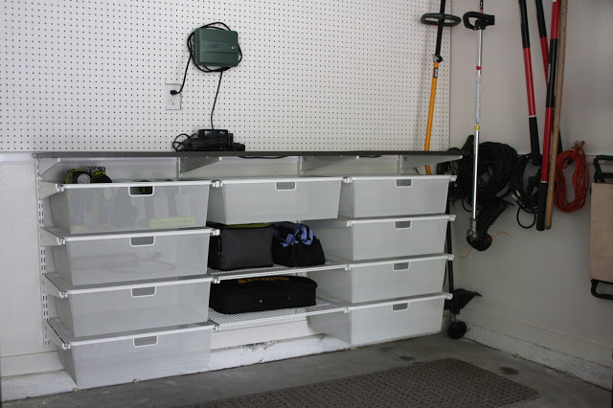
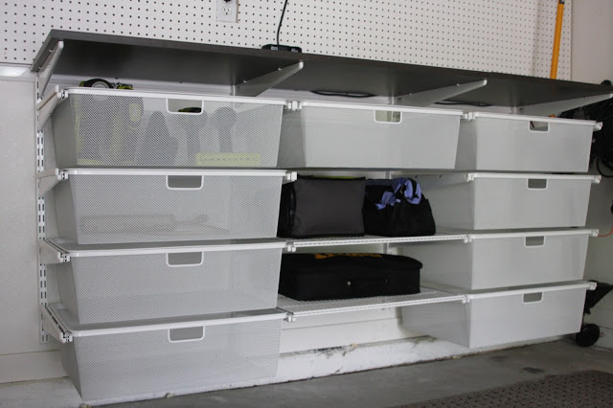
I find the posts on your house projects so inspiring. My garage has been on my to-do list for months; I guess I've decided to wait for the heat of the Texas summer to tackle it. 🙂
Thank you so much – I love to inspire! Maybe instead of tackling the garage right now, consider working on your floor plan. That way come fall you're ready to tackle the space? Wish I lived closer so I could come help you!!
xo,
Sam